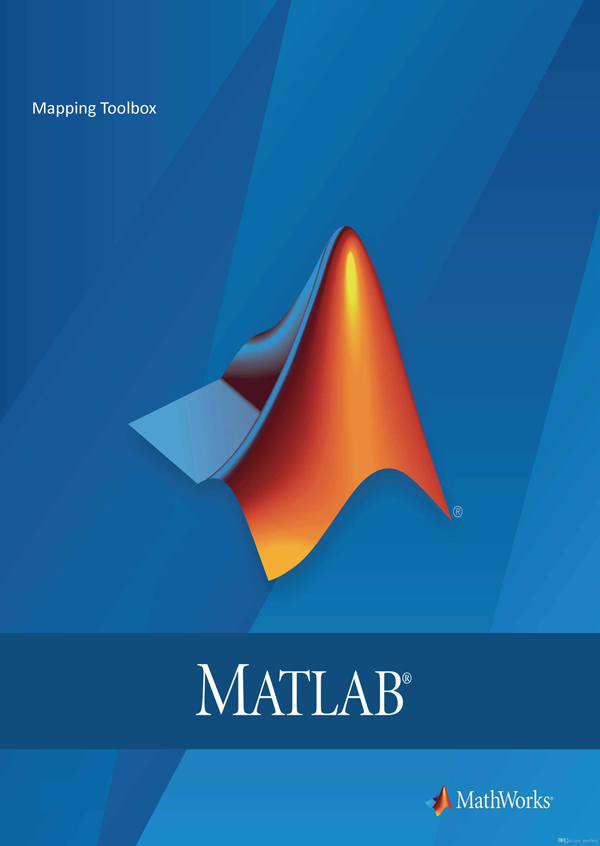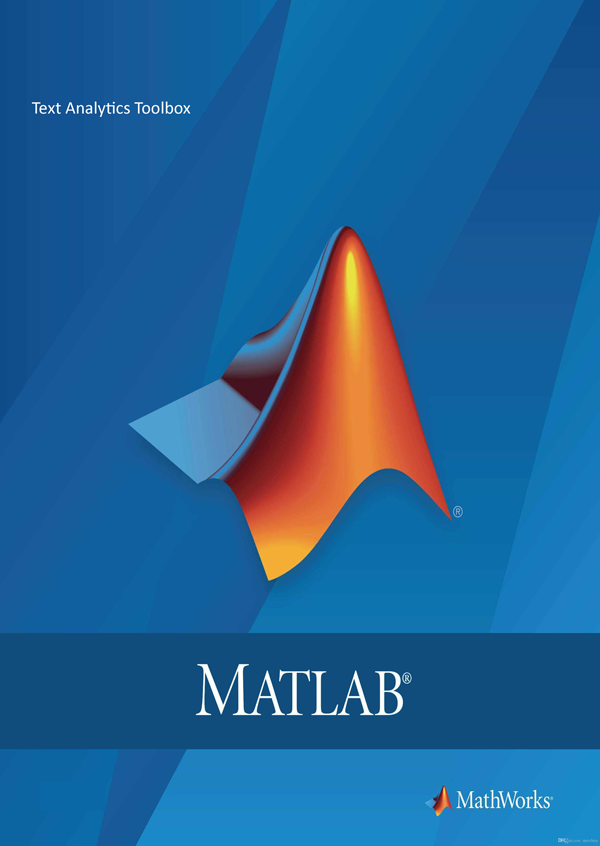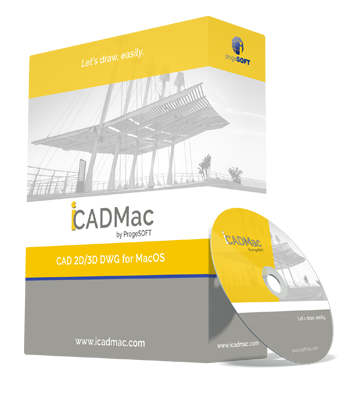All Categories
- 3D & Drawing
- Accounting & Finance
- Animation
- Antivirus & Security
- Backup & Recovery
- Best Sellers
- Business & Office
- CAD & Graphic Design
- Data Loss Prevention Software
- Database
- Image & Video Editor
- Music Production Software
- Networking & Server
- Operating Systems
- Others
- Programming & Web Development
- Software Asli Lainnya
- Statistics
- Utilities





