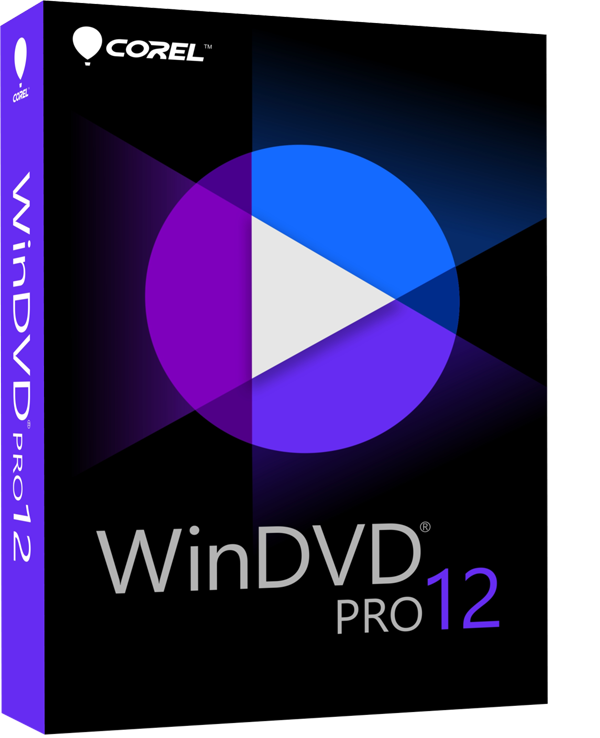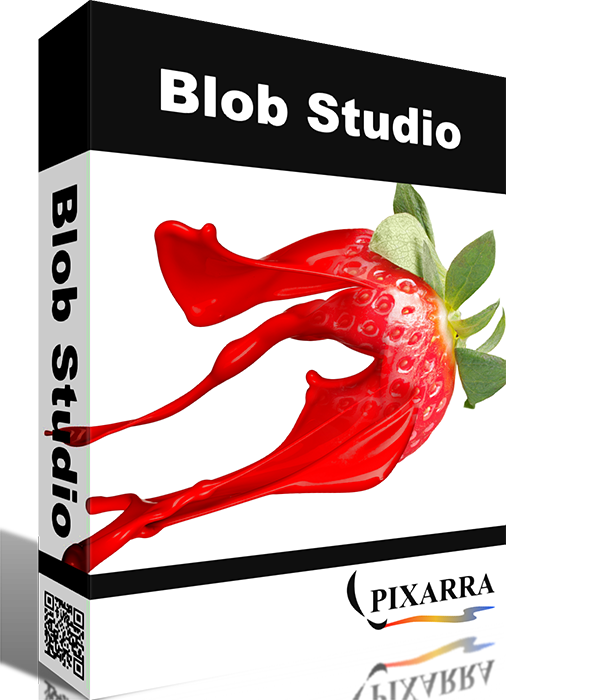ZWCad Professional is the latest version of ZWSOFT’s powerful CAD software, designed for professionals in architecture, engineering, and construction. ZWCad provides comprehensive tools for 2D drafting and 3D modeling, offering a cost-effective alternative to other CAD software while maintaining compatibility with industry standards. Key Features:
- 2D Drafting and Drawing: Comprehensive tools for creating detailed 2D drawings, including lines, polylines, circles, arcs, and more.
- 3D Modeling: Advanced 3D modeling capabilities, including solid modeling, surface modeling, and mesh modeling.
- Annotation Tools: A variety of annotation tools such as text, dimensions, leaders, and tables to add important information to your drawings.
- Layer Management: Organize drawings using layers to manage complex projects and control the visibility of different elements.
- Blocks and References: Create and use blocks (reusable drawing components) and external references (Xrefs) to streamline workflow and maintain consistency.
- Precision Tools: Precision drafting tools including object snaps, grid, and polar tracking to ensure accuracy in drawings.
- File Compatibility: Supports a wide range of file formats, including DWG, DXF, and DWF, ensuring compatibility with other CAD software and easy sharing of drawings.
- Customization: Customize the interface, tool palettes, and keyboard shortcuts to suit your workflow and improve productivity.
- Collaboration: Collaboration tools such as shared views and the ability to attach PDF files to facilitate communication and feedback with team members and clients.
- Cloud Storage Integration: Integration with cloud storage services, allowing access and sharing of drawings from anywhere.
- Performance Enhancements: Performance improvements for faster and more efficient drawing and editing.
New Features in ZWCad Professional:





