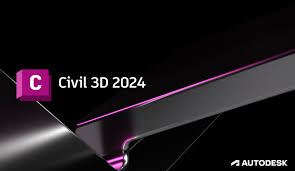Autodesk AutoCAD Civil 3D is the latest version of Autodesk’s comprehensive civil engineering design and documentation software. It is specifically tailored for civil engineers, designers, and drafters working on transportation, land development, and water projects. Civil 3D provides tools for designing, analyzing, and visualizing civil engineering projects, ensuring efficient workflows and accurate project outcomes. Key Features:
- Corridor Modeling: Advanced tools for creating and managing corridor models, including roads, highways, and railways, with dynamic updating and visualization.
- Surface Modeling: Create and analyze complex surfaces, including terrain models, with tools for grading, volume calculations, and surface analysis.
- Pipe Networks: Design and analyze stormwater, sanitary, and pressure pipe networks with tools for layout, analysis, and documentation.
- Alignments and Profiles: Tools for creating and editing horizontal and vertical alignments, as well as generating profiles and cross-sections.
- Parcel Design: Tools for creating and managing parcels, including lot layout, area calculations, and dynamic updating.
- Grading: Advanced grading tools for creating complex grading designs, including building pads, parking lots, and retention ponds.
- Earthwork Calculations: Tools for calculating cut and fill volumes, generating earthwork reports, and optimizing grading designs.
- Survey Data Management: Import, process, and manage survey data, including points, figures, and surfaces, with tools for creating and editing survey databases.
- Visualization and Analysis: Tools for visualizing and analyzing civil engineering designs, including 3D visualization, rendering, and analysis of design alternatives.
- Collaboration and Data Sharing: Integration with BIM 360 and other collaboration platforms for sharing data and collaborating with project stakeholders.





