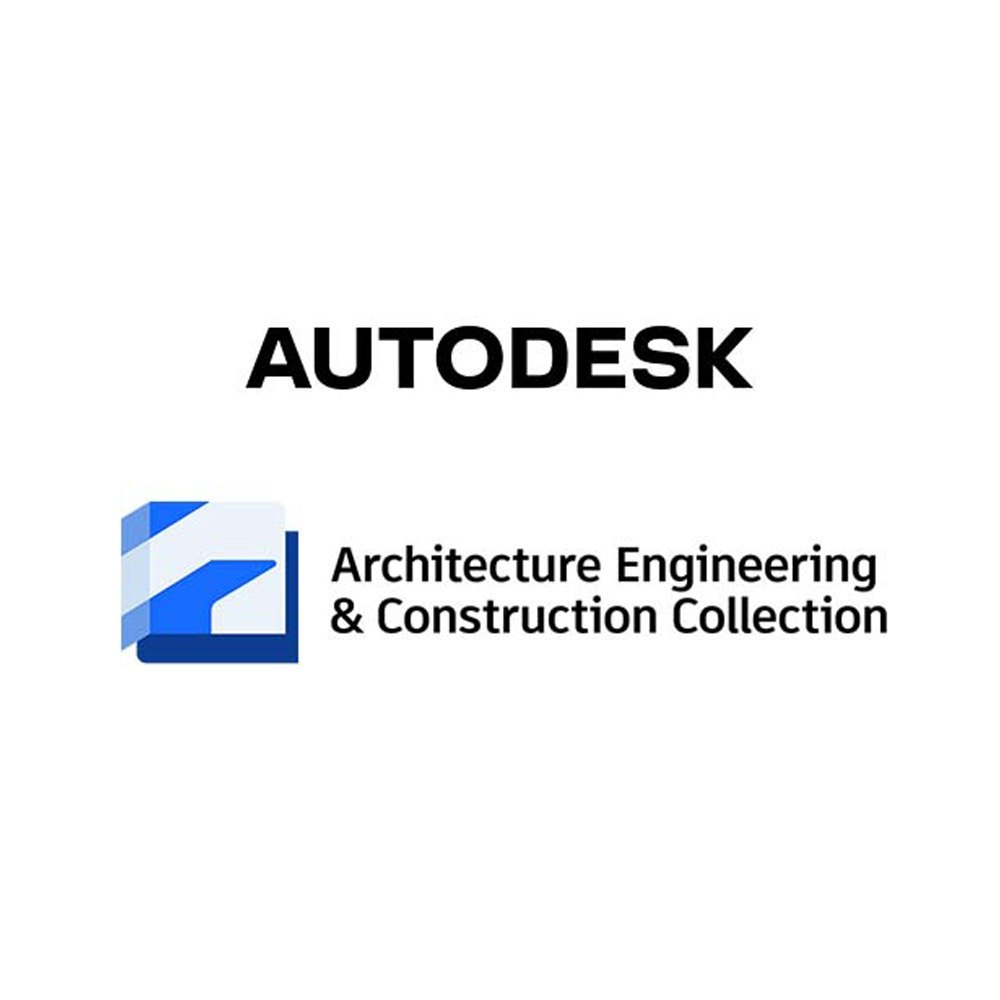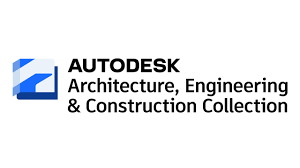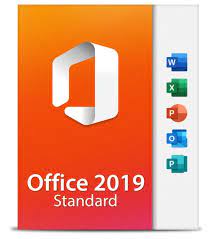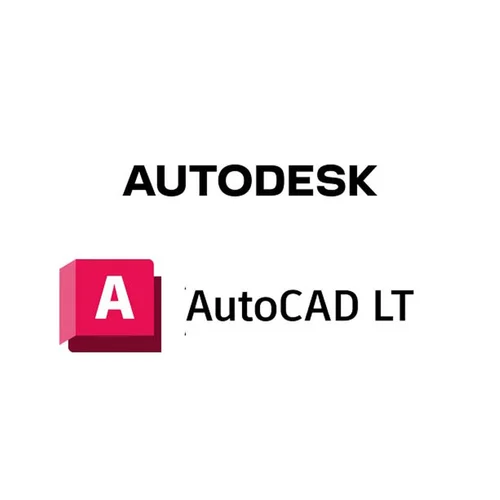The Architecture, Engineering, and Construction (AEC) Collection from Autodesk is a comprehensive set of software tools designed for professionals in the architecture, engineering, and construction industries. It includes a range of software applications for 3D modeling, design, visualization, and documentation.
Here’s a breakdown of the key components and features of the AEC Collection:
AutoCAD: A leading 2D and 3D design software used for drafting, modeling, and documentation.
Revit: Building Information Modeling (BIM) software for architectural design, MEP (mechanical, electrical, and plumbing) engineering, and structural engineering.
Civil 3D: Software for civil engineering design and documentation, including road and highway design, land development, and drainage design.
InfraWorks: Infrastructure design and visualization software for creating 3D models of infrastructure projects such as roads, bridges, and utilities.
Navisworks Manage: Project review software for coordination, analysis, and visualization of construction projects.
3ds Max: 3D modeling, animation, and rendering software used for visualization and presentation of architectural and engineering designs.
Advance Steel: 3D modeling software for steel detailing, fabrication, and construction.
AutoCAD Architecture: Specialized version of AutoCAD for architectural design and drafting.
AutoCAD MEP: Specialized version of AutoCAD for mechanical, electrical, and plumbing (MEP) design.
AutoCAD Plant 3D: Software for plant design and engineering.
The “IC Commercial New Single-user ELD Annual Subscription” likely refers to the licensing model for the AEC Collection, where “IC Commercial” indicates commercial use, “New” indicates a new subscription, “Single-user” indicates licensing for a single user, “ELD” likely stands for “Electronic License Delivery,” and “Annual Subscription” indicates a one-year subscription term





