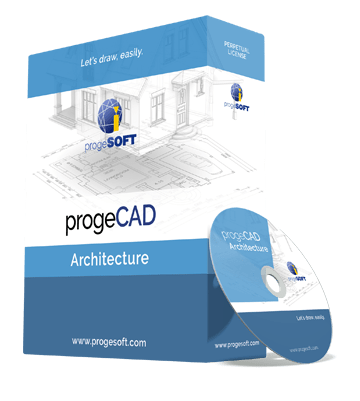Easy-to-use for AutoCAD or progeCAD users and 100% DWG compatible
IFC 2×3 fully compatible: share your projects with other BIM software such as Autodesk Revit®, AchiCAD®, Allplan® etc.
Either in 3D or 2D view, progeCAD Architecture provides you with intelligent and parametric object libraries to design your buildings, exteriors and interiors: walls, windows, doors, stairs, balconies, roofs… You just have to pick a shape and modify its dimensions.
Editing your 3D project is as easy as a double-click on the element which dimensions you want to modify and/or drag and drop the element to change its position.
Quite easy to get started with the software even for non-designers
Even if it is known as an exceptional low-cost alternative to Revit or ArchiCAD, progeCAD Architecture is much faster and intuitive to learn.SEE OUR TUTORIAL VIDEOS to learn how to get started with progeCAD Architecture in less than 30 minutes!
progeCAD Architecture Strong points:
UNRIVALED PRODUCTIVITY: With progeCAD Architecture, you draw in 3D faster and easier than in 2D with traditional CAD software and save your time when editing. Besides, you can extract all 2D DWG drawings and the software will update them automatically after you have modified your 3D project!
progeCAD Architecture is a complete package offering BIM parametric tecnnology, the Render based on ray-tracing technology, the Topographic 3D ground generator and the presentation capabilities via real-time virtual tours and .avi video records.
Explore the software Architectural capabilities, download a trial version for a 30-day hands-on experience, get started with the software using the Quick Start Guide, the User Manual and Video tutorials available in the Video-Tutorial section.
AutoCAD® and progeCAD Professional users dealing in the AEC/FM industries can easily migrate to progeCAD Architecture boosting their productivity and benefiting from the software familiar look-and-feel.
Perpetual licensing solutions with progeCAD Architecture. The license is valid life-time after just one-off payment. No annual subscription fees!
progeCAD Architecture is an affordable BIM package to create building models exchangeable across other BIM software platforms through the IFC 2×3 file format. Unlike traditional sophisticated BIM packages, progeCAD Architecture offers an easier approach to digital building modeling and, in addition, the capabilities of generic DWG CAD drafting.
progeCAD Architecture works directly in DWG ensuring complete compatibility with AutoCAD® WITHOUT ANY FILE CONVERSION and without losing any critical information. Support for the IFC 2×3 file format enables interoperability within the AEC /FM industry and smooth product model data exchange with other BIM software such as Autodesk Revit®, AchiCAD®, Allplan® etc.
Average Star Rating: 0.0 out of 5 (0 vote)
If you finish the payment today, your order will arrive within the estimated delivery time.You must be logged in to post a review.

Reviews
There are no reviews yet.